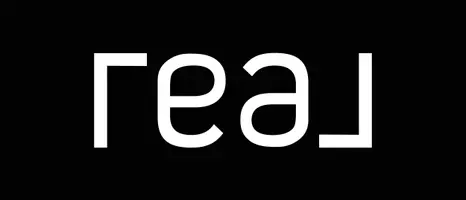
10018 Vasso View UNIT 4 Converse, TX 78109-2779
3 Beds
3 Baths
1,000 SqFt
UPDATED:
Key Details
Property Type Single Family Home, Other Rentals
Sub Type Residential Rental
Listing Status Active
Purchase Type For Rent
Square Footage 1,000 sqft
Subdivision Raintree Gardens
MLS Listing ID 1898849
Style Two Story
Bedrooms 3
Full Baths 2
Half Baths 1
Year Built 2007
Lot Size 0.300 Acres
Property Sub-Type Residential Rental
Property Description
Location
State TX
County Bexar
Area 1600
Rooms
Master Bathroom 2nd Level 9X4 Tub/Shower Combo, Single Vanity
Master Bedroom 2nd Level 13X14 Upstairs
Bedroom 2 2nd Level 10X9
Bedroom 3 2nd Level 10X9
Dining Room Main Level 12X12
Kitchen Main Level 10X9
Family Room Main Level 18X20
Interior
Heating Central
Cooling One Central
Flooring Carpeting, Linoleum
Fireplaces Type Not Applicable
Inclusions Stacked Wsh/Dry Connect, Stove/Range, Refrigerator, Disposal, Dishwasher, Smoke Alarm, Garage Door Opener
Exterior
Exterior Feature Stucco
Parking Features One Car Garage
Fence Partial Fence
Pool None
Roof Type Composition
Building
Foundation Slab
Sewer City
Water City
Schools
Elementary Schools Call District
Middle Schools Call District
High Schools Call District
School District Call District
Others
Pets Allowed Yes
Miscellaneous Broker-Manager







