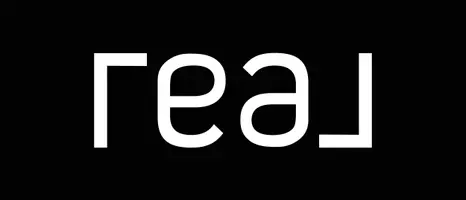
9703 JUSTICE LN San Antonio, TX 78109-1943
5 Beds
3 Baths
2,755 SqFt
UPDATED:
Key Details
Property Type Single Family Home, Other Rentals
Sub Type Residential Rental
Listing Status Active
Purchase Type For Rent
Square Footage 2,755 sqft
Subdivision Miramar Unit 1
MLS Listing ID 1898042
Style One Story,Traditional
Bedrooms 5
Full Baths 3
Year Built 2006
Lot Size 8,407 Sqft
Property Sub-Type Residential Rental
Property Description
Location
State TX
County Bexar
Area 1700
Rooms
Master Bathroom Main Level 9X12 Tub/Shower Separate, Double Vanity, Tub has Whirlpool
Master Bedroom Main Level 14X16 DownStairs
Bedroom 2 Main Level 11X12
Bedroom 3 Main Level 11X14
Bedroom 4 Main Level 12X11
Bedroom 5 2nd Level 12X11
Living Room Main Level 16X20
Dining Room Main Level 12X11
Kitchen Main Level 10X10
Interior
Heating Central
Cooling One Central
Flooring Ceramic Tile, Wood
Fireplaces Type One, Living Room, Wood Burning
Inclusions Ceiling Fans, Chandelier, Washer Connection, Dryer Connection, Microwave Oven, Stove/Range, Refrigerator, Disposal, Dishwasher, Ice Maker Connection, Water Softener (owned), Smoke Alarm, Electric Water Heater, Garage Door Opener, Smooth Cooktop, City Garbage service
Exterior
Exterior Feature Brick, Cement Fiber
Parking Features Two Car Garage
Fence Covered Patio, Privacy Fence, Double Pane Windows
Pool None
Roof Type Composition
Building
Foundation Slab
Sewer City
Water City
Schools
Elementary Schools Copperfield Ele
Middle Schools Judson Middle School
High Schools Judson
School District Judson
Others
Pets Allowed Yes
Miscellaneous Broker-Manager
Virtual Tour https://www.youtube.com/watch?v=iEJfKAu6VMs







